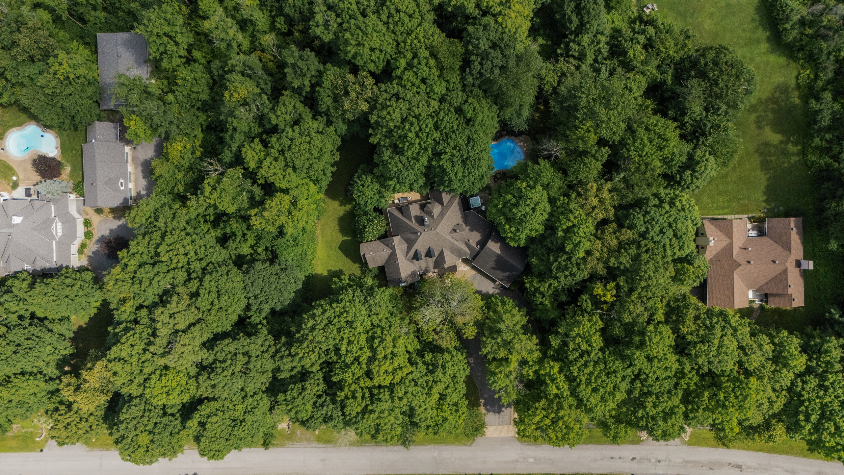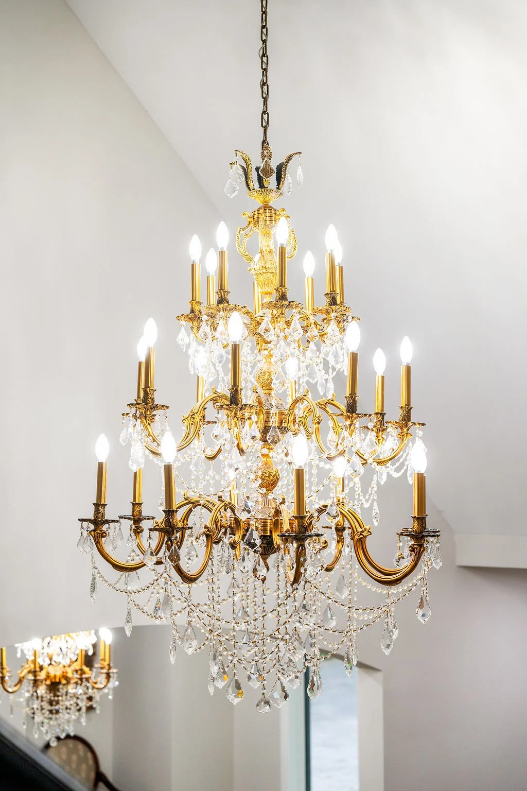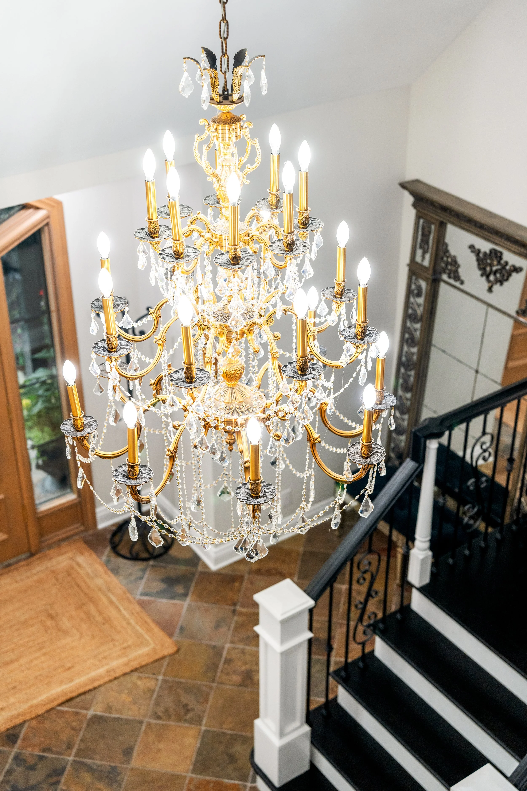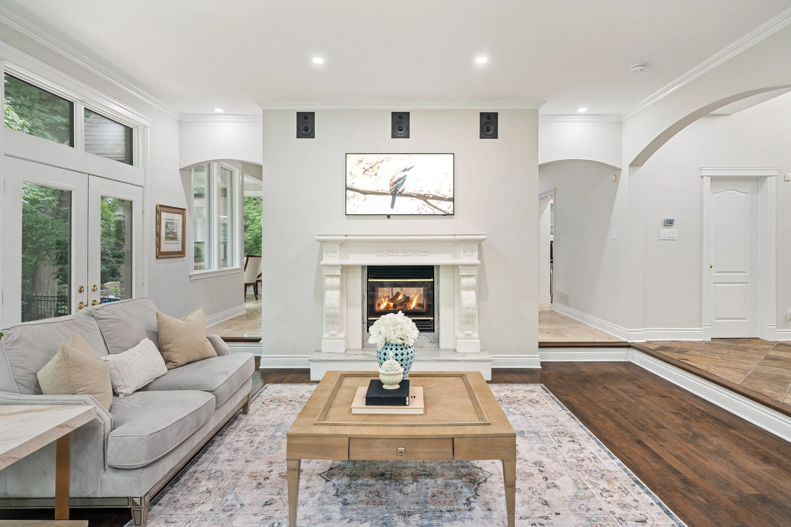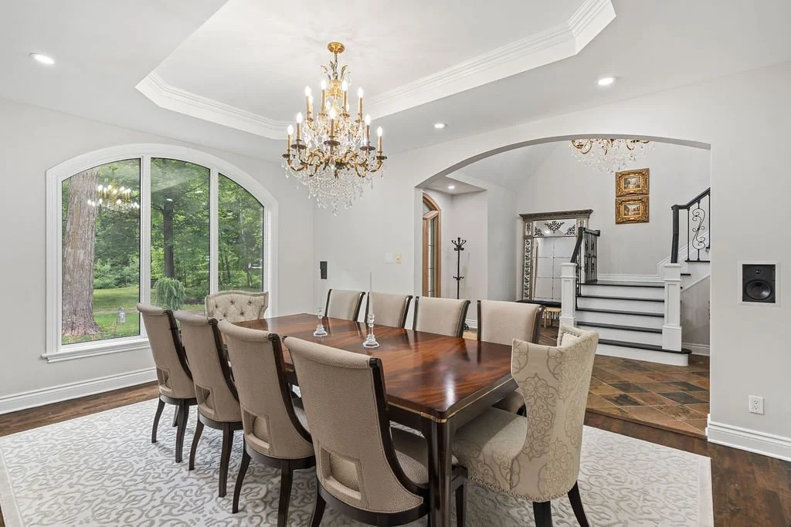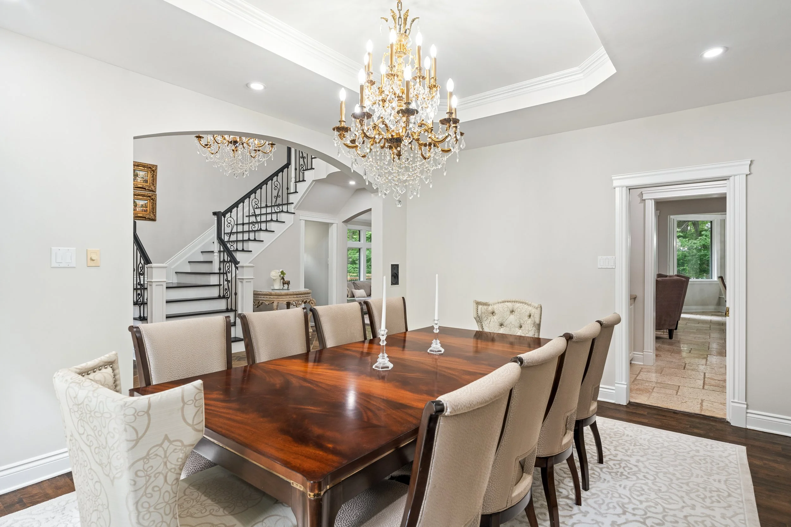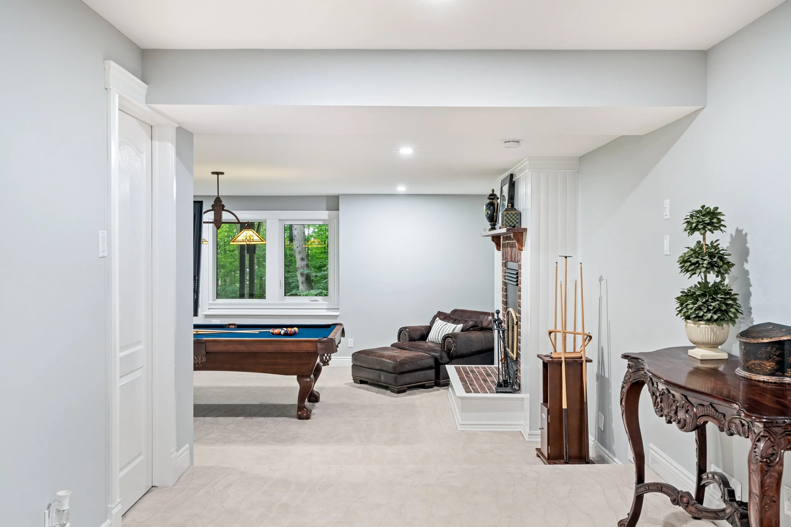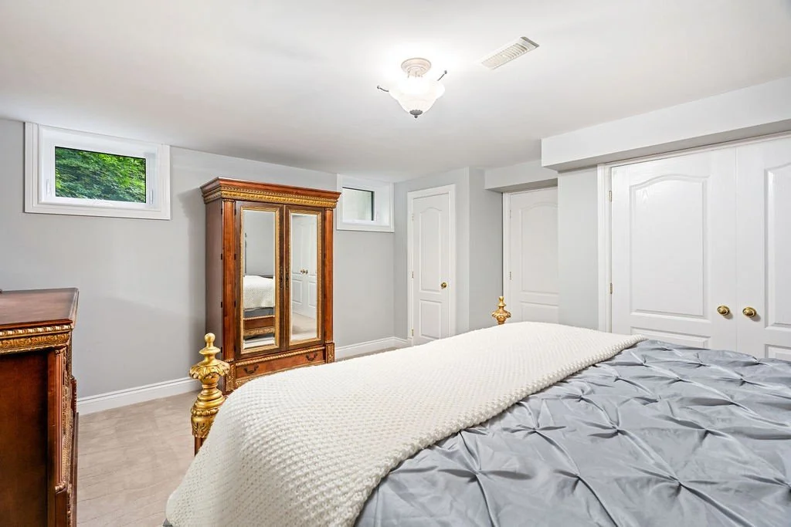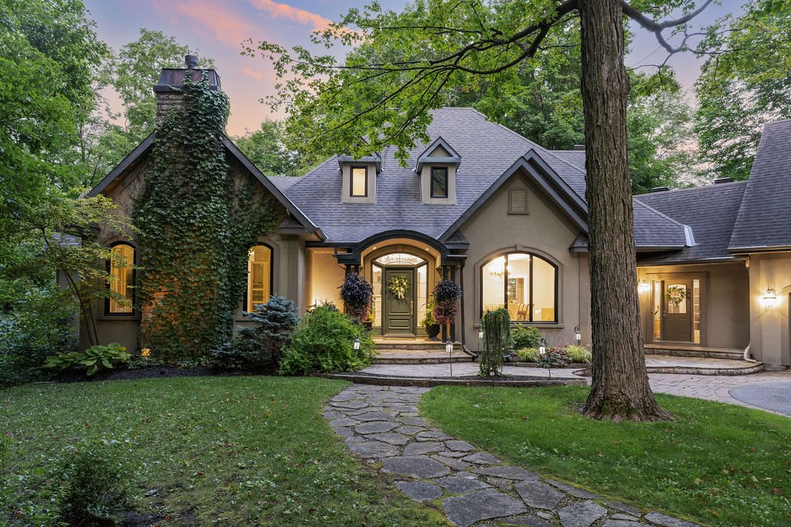
1412 Houston Crescent
Designed by Gerhard Linse
$2,189,000
3+1 Bedrooms
3 Full + 2 Half Bathrooms
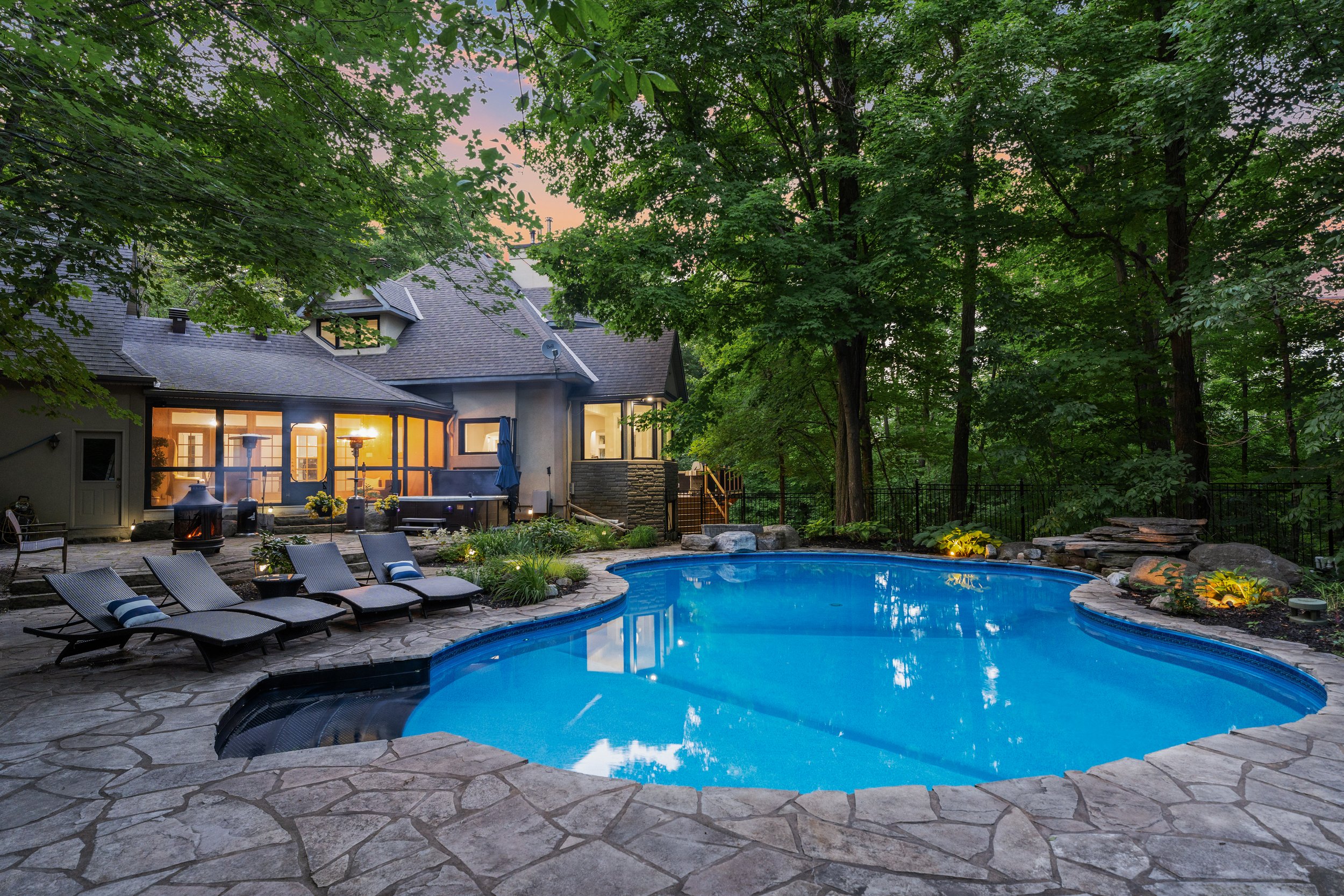
Award-winning Architecture. Breathtaking Gardens.
“This award-winning residence designed by Gerhard Linse seamlessly blends timeless elegance with modern luxury. Nestled on a lush 2 acre lot in a sought-after estate enclave, this home offers a serene setting moments to all of the amenities of Kanata North.
The incredible backyard features a heated salt-water pool, hot tub, irrigation system, extensive gardens and stone interlock. A breathtaking living room with panoramic windows opens to a new deck, offering beautiful views in every season. The chef’s kitchen boasts custom cabinetry, gas range, built-in pantry, lovely bistro eat-in area, and stunning backyard views.
The main-floor primary suite offers a spa-like retreat with marble finishes, a freestanding soaker tub, double vanity and modern walk-in shower. Upstairs, two bedrooms share a luxurious Jack and Jill bath. The expansive walk-out lower level includes a bedroom, two living areas, a wood-burning fireplace, game room, home theatre, newly renovated full bath.
Countless modern upgrades include a whole-house reverse osmosis system, new AC and Furnace, new windows, beautifully updates baths and much more. Please see below for full list of updates in this phenomenal home!”
- Irina Popova
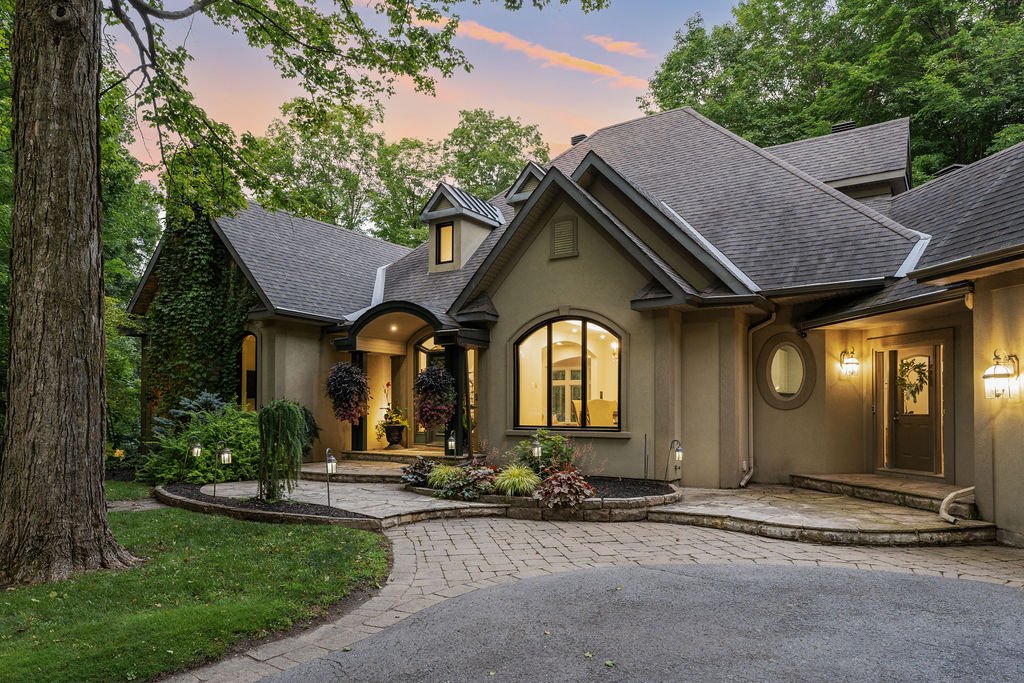
The main level of this home impresses with a grand entrance featuring a stunning crystal chandelier, mirrored by a matching fixture in the spacious dining room.
A sweeping circular staircase with custom balusters and cherry hardwood treads sets a tone of elegance, while exquisite trim work and arched doorways add timeless charm.
The detailed cast stone fireplace mantels frame a double-sided gas fireplace that seamlessly connects the kitchen and living room, creating a warm, inviting ambiance.
Upgraded light fixtures and a built-in speaker system enhance both style and functionality. Entertain effortlessly with a generously sized dining room and a convenient butler’s pantry linking it to the kitchen.
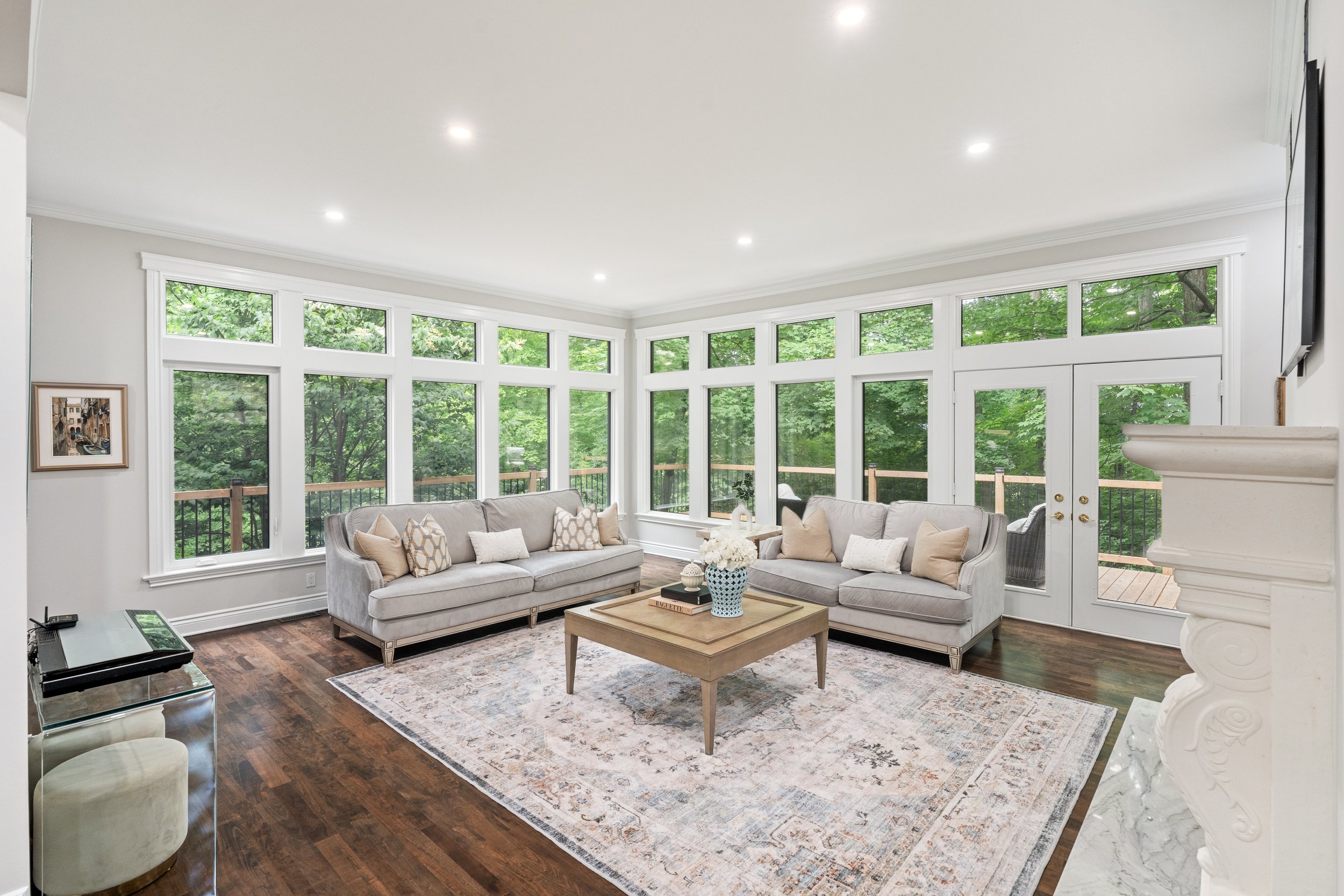
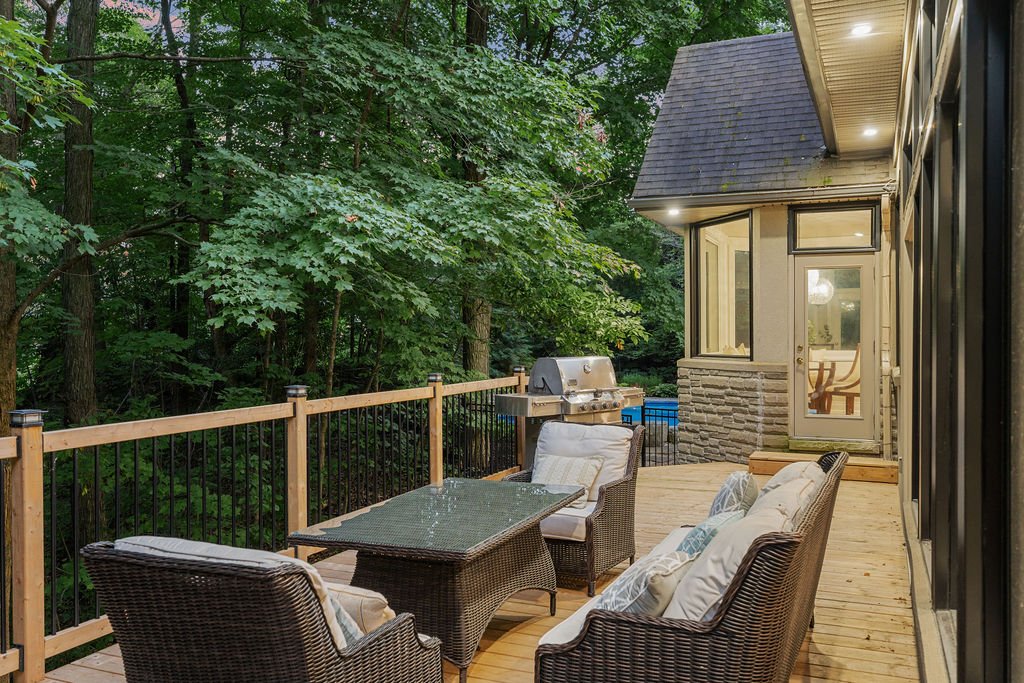
The spacious kitchen, featuring elegant travertine floors, is designed for entertaining with a cozy sitting area by the fireplace and a built-in banquette for ample seating.
A large island offers additional seating and storage, complemented by two built-in ovens, a cooktop with a pop-up ventilation fan, and a generous pantry.
Just off the kitchen, a large mudroom with side entrance leads to a serene, fully screened 3-season room—ideal for relaxing and enjoying the peaceful surroundings.
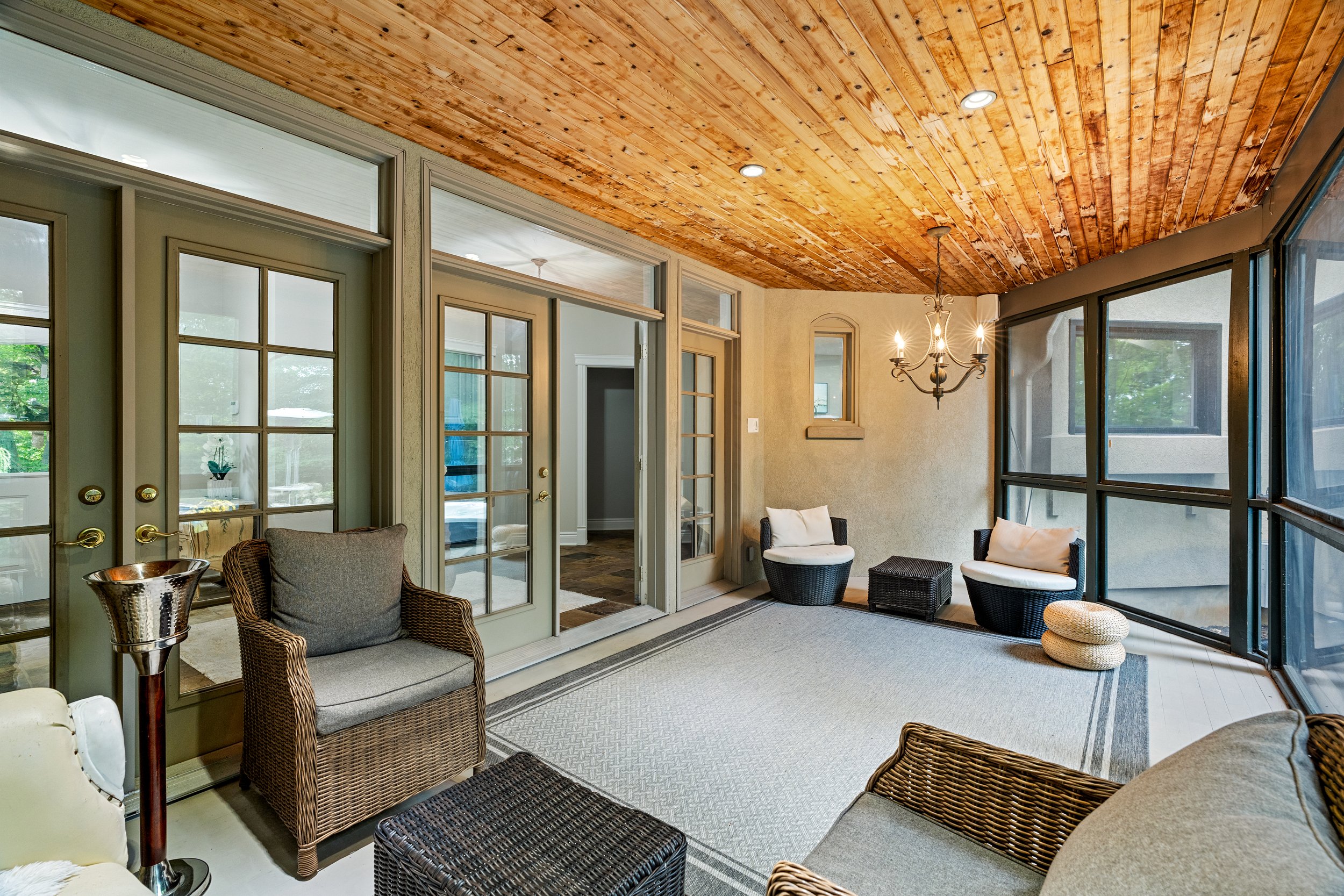
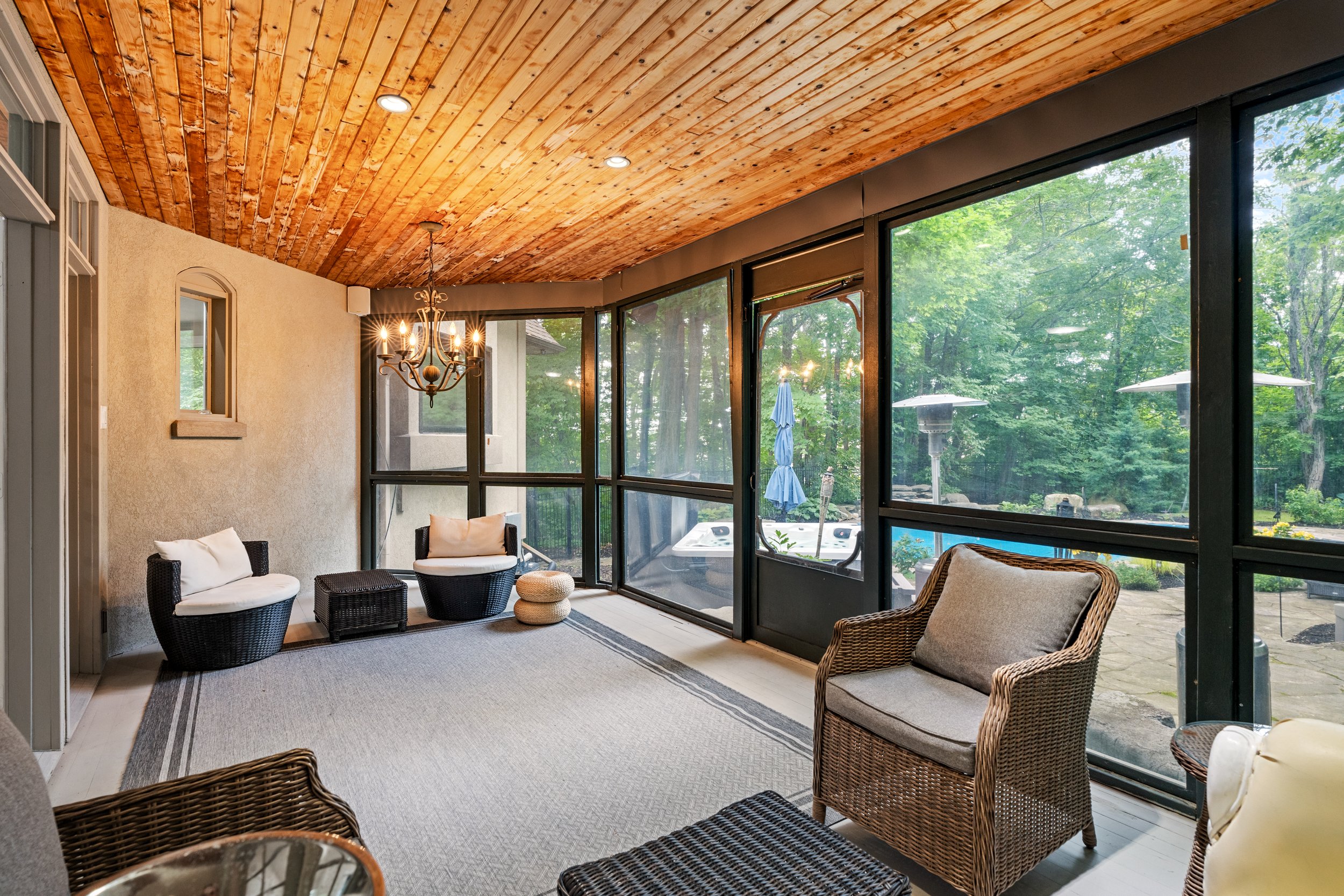
The main floor luxurious primary suite is is a true retreat, showcasing vaulted ceilings, a gas fireplace, and a spa-like ensuite with heated marble floors, a freestanding tub, heated towel rack, glass shower with body jets and marble seat, and a high-end electric toilet with a heated seat and built-in bidet.
The upper level features two generously sized bedrooms connected by a beautifully designed Jack and Jill bathroom. This elegant space is finished with high-end touches, including marble flooring, a double-sink vanity, and a sleek glass shower, offering both style and functionality for family or guests.
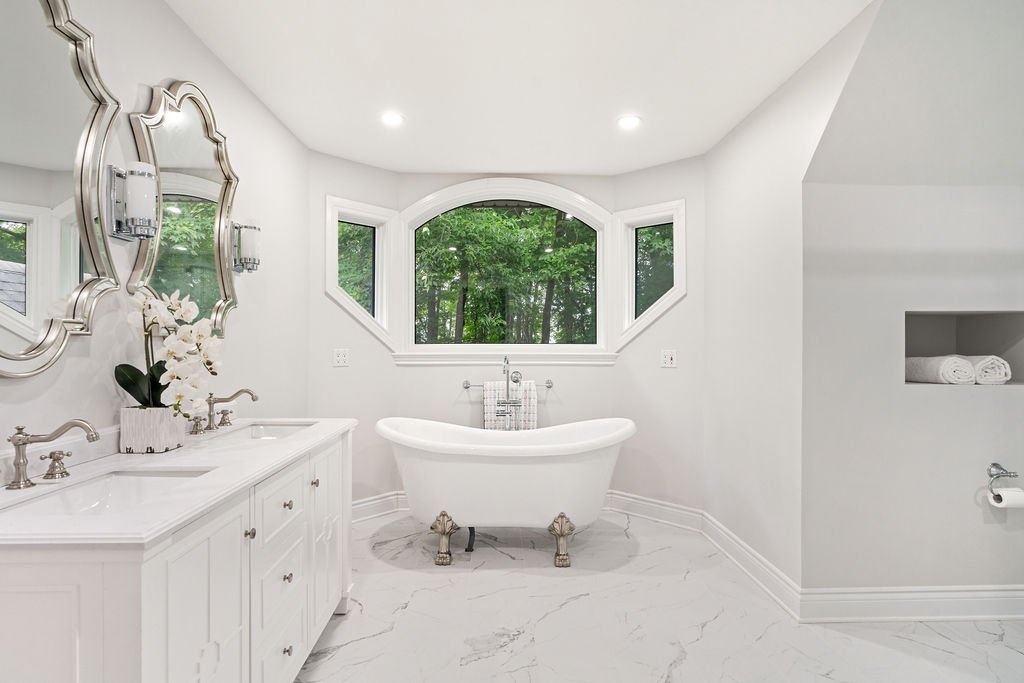
The walkout lower level is bright and spacious, sitting above grade with large windows that offer beautiful views of the outdoors.
Designed for ultimate versatility and entertainment, it features a bar area, a recreation room with a cozy wood-burning fireplace, and a private home theatre.
A second living room provides flexible use as a home office, in-law suite lounge, or even an additional bedroom.
You'll also find a dedicated games room, a fully equipped gym/exercise space, a generous storage area, and convenient garage access.
With two separate entrances, this level is perfect for multigenerational living or guest accommodations.
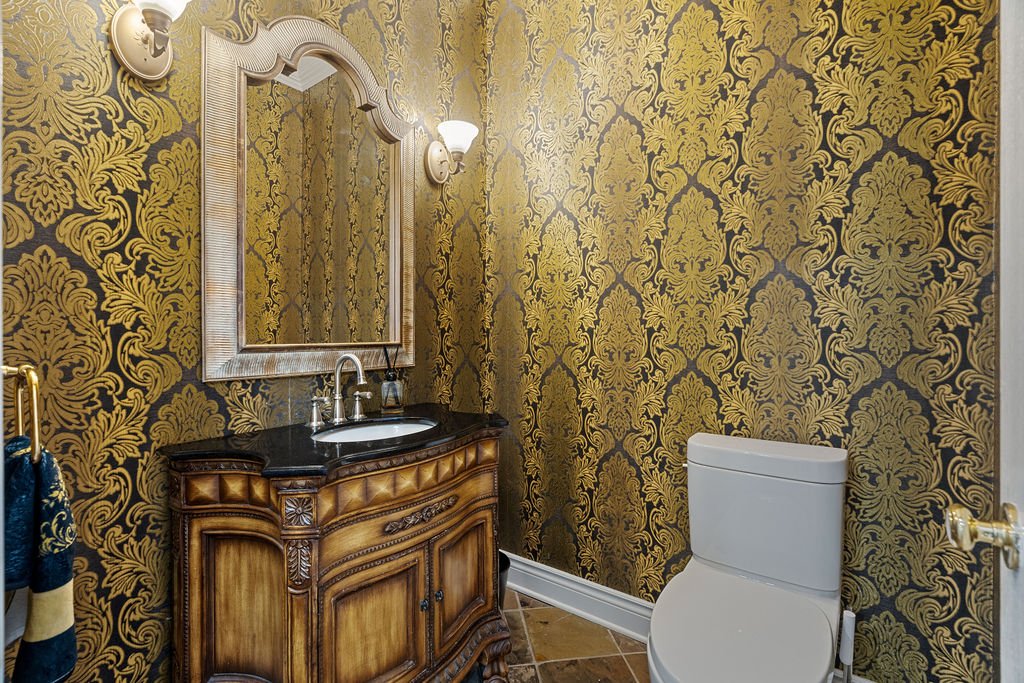
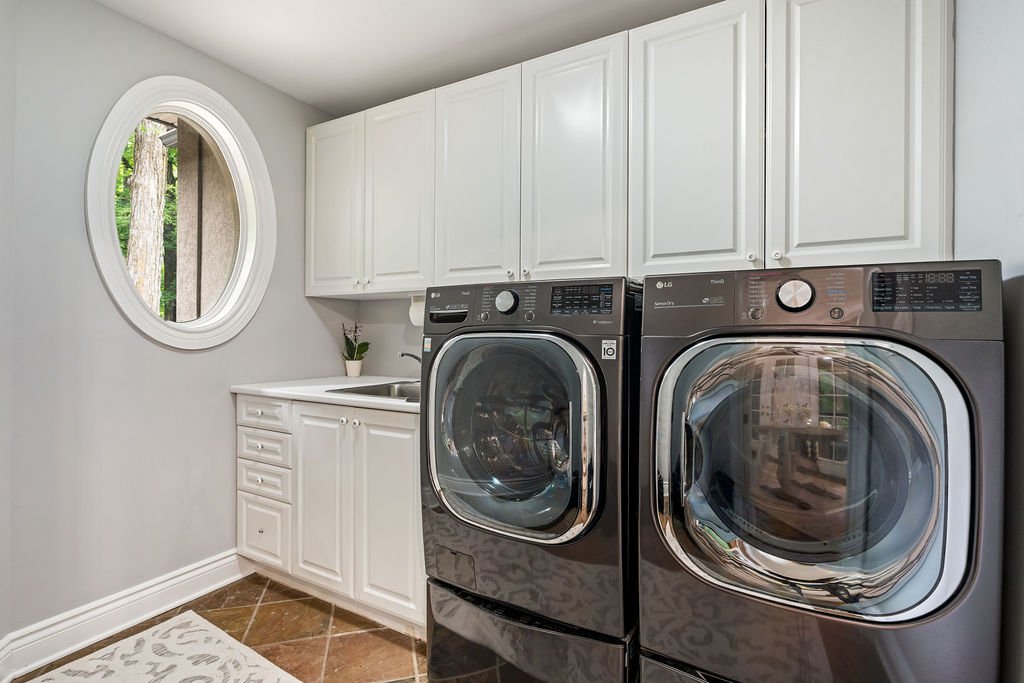

Extensive exterior upgrades
The exterior of this home is a true outdoor oasis, featuring a heated saltwater pool with color-changing LED lights, a relaxing hot tub, and a tranquil water feature.
Beautiful stone walkways and patios wind through extensive gardens, enhanced by abundant landscape lighting that creates a magical ambiance at night.
An irrigation system keeps the grounds lush and vibrant, while a large, newly built deck provides the perfect space for entertaining or enjoying peaceful summer evenings outdoors.
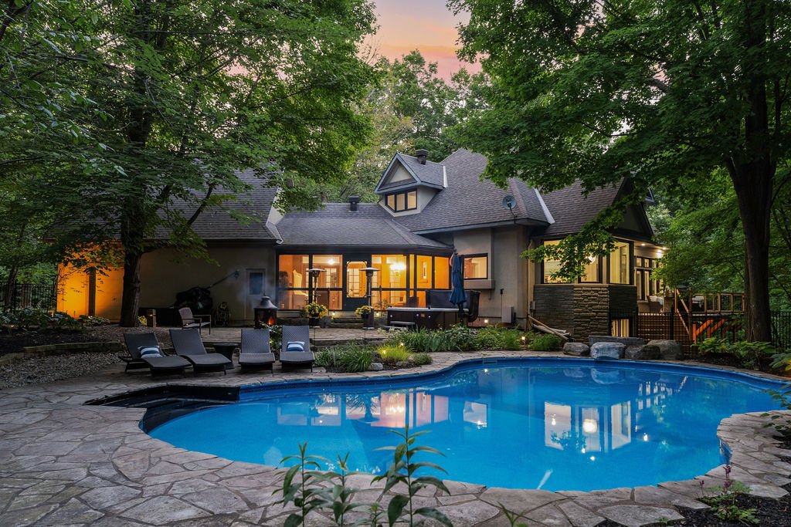
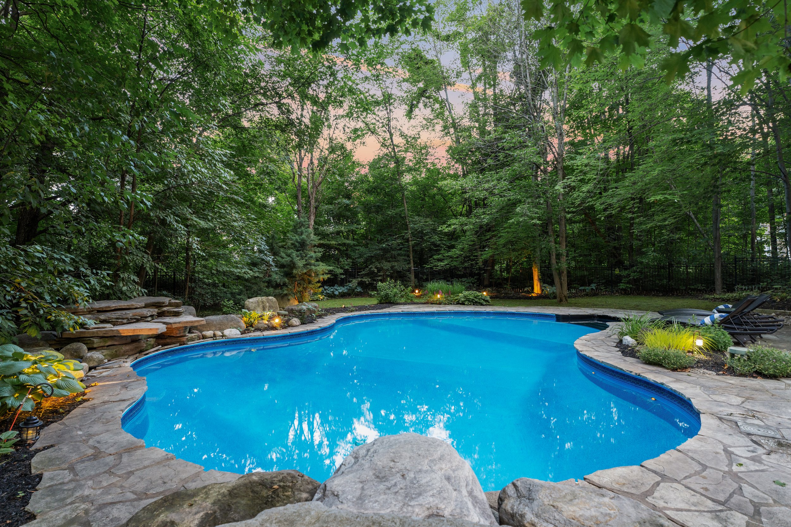
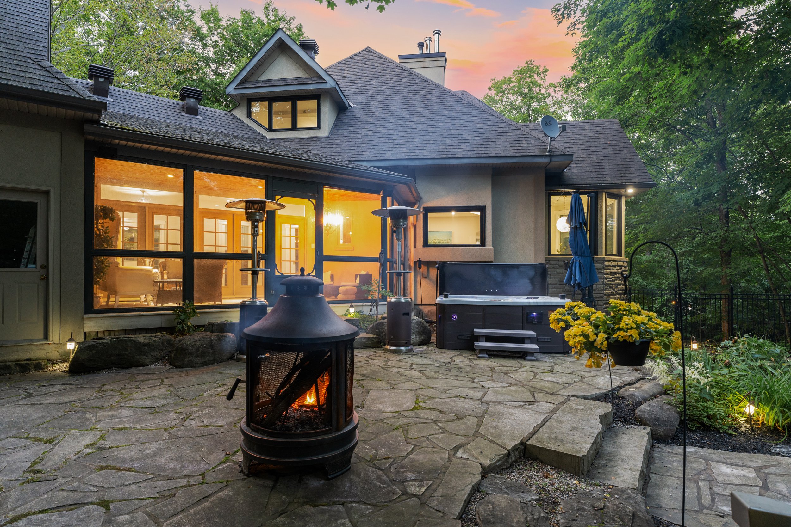
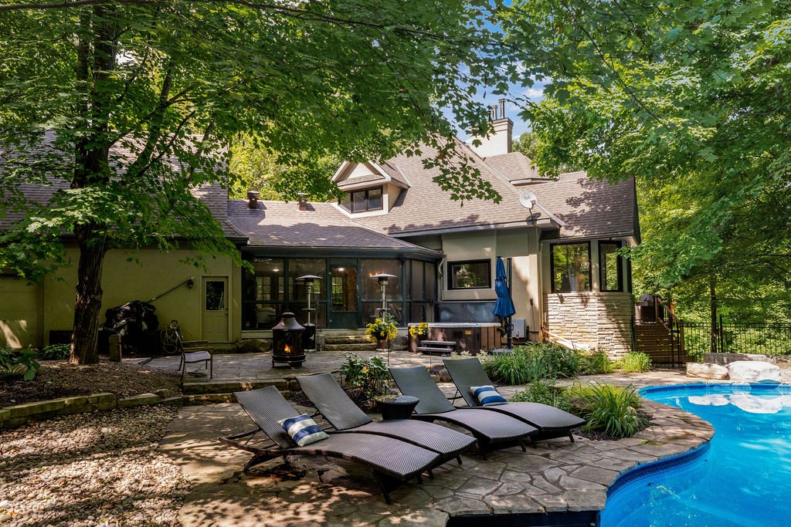
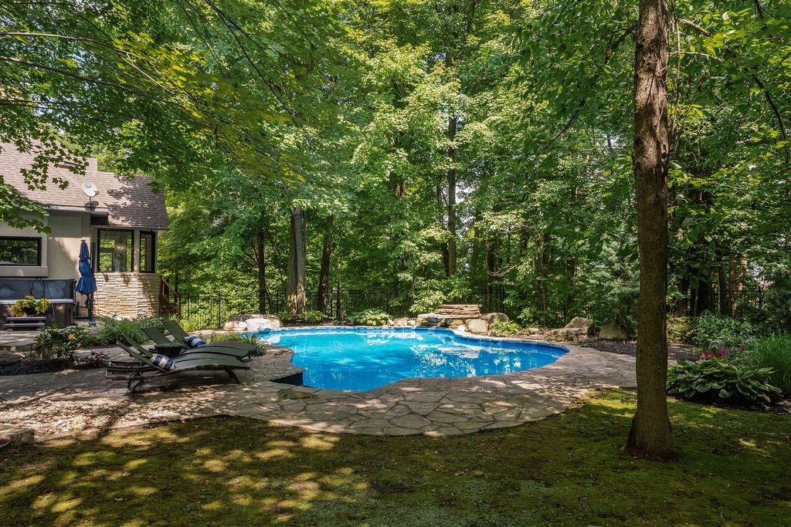
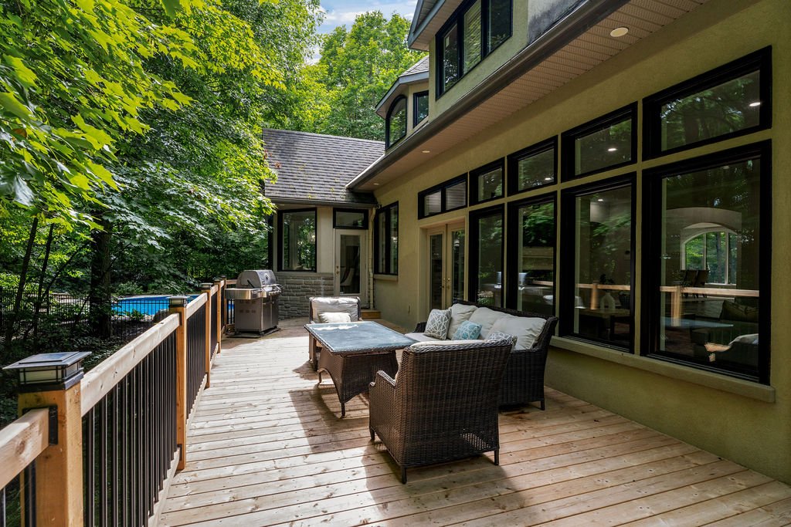
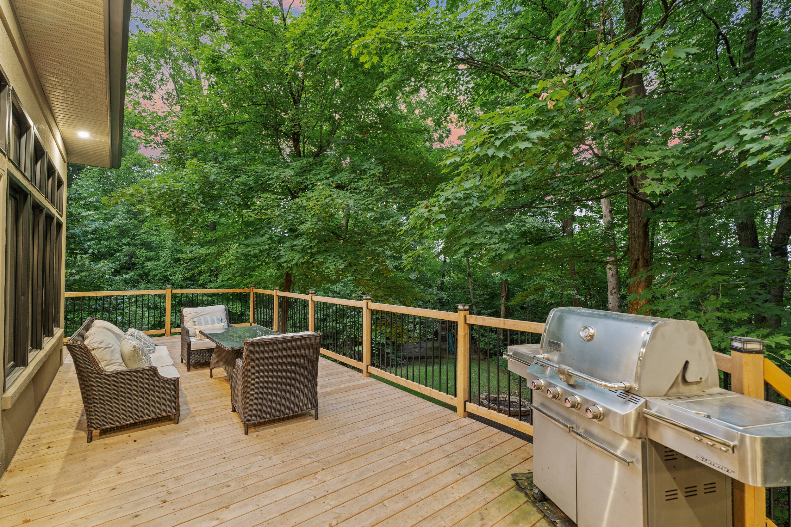
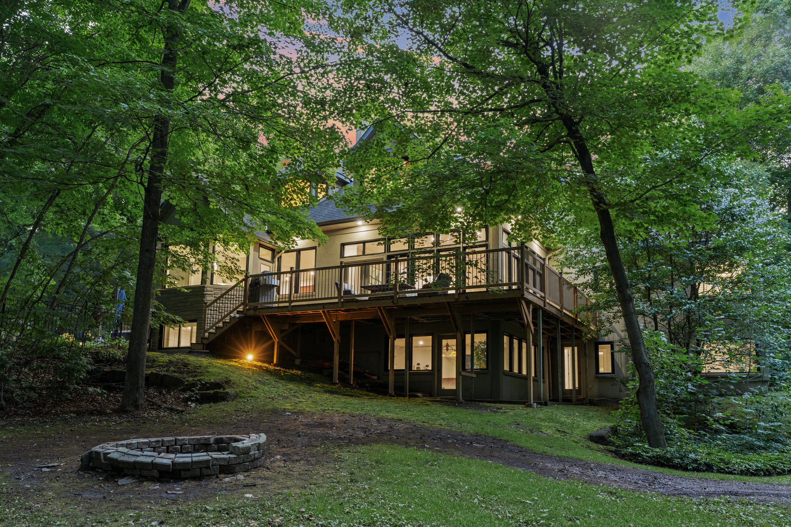
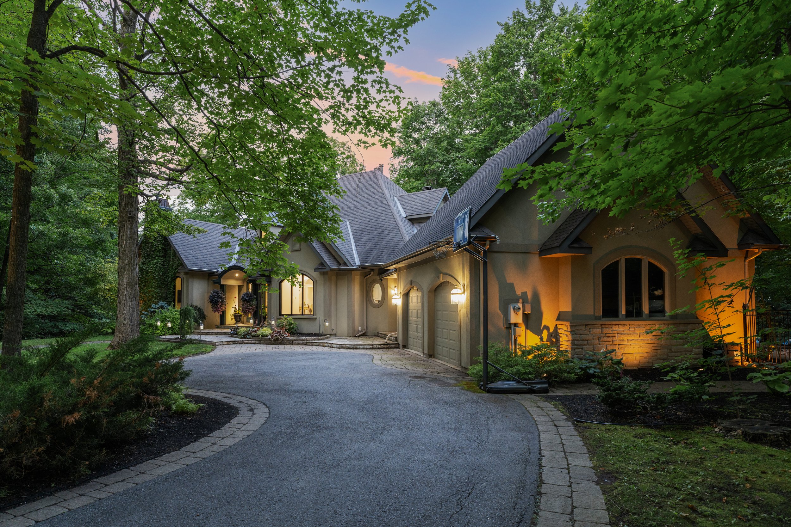
Incredible location moments to the sought-after Kanata North - Ottawa’s Premier Tech Hub and Family-Friendly Community!
Discover the perfect balance of innovation, nature, and lifestyle one of Ottawa's most sought-after neighbourhoods. Known as the heart of Canada's largest technology park, this vibrant community offers an exceptional quality of life for professionals, families, and outdoor enthusiasts alike.
Enjoy proximity to leading tech companies such as Nokia, Mitel, Ciena and Cisco – ideal for tech professionals seeking a short commute.
Top-rated schools, both public and private are minutes away, making it a smart choice for growing families: Kanata Montessori School, March Academy, Blue Sky School, Peak Center Academy, Kanata Academy, St Isidore Catholic School and many more.
Nearby are Abundant green spaces and recreational amenities, including the South March Highlands, Trillium Woods, and countless parks and trails for hiking, biking, and winter activities.
Short drive to thriving local business scene, with trendy cafés, restaurants, fitness studios, and convenient shopping at Kanata Centrum and Tanger Outlets.
Easy access to public transit and major roadways like Highway 417, offering a smooth commute to downtown Ottawa and beyond.
